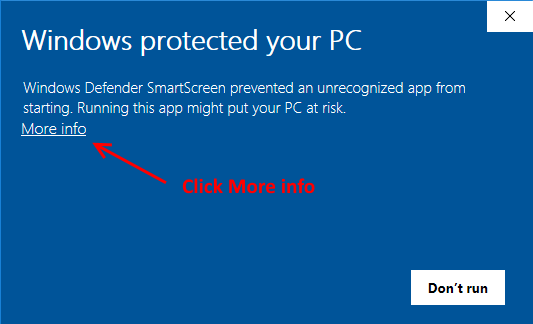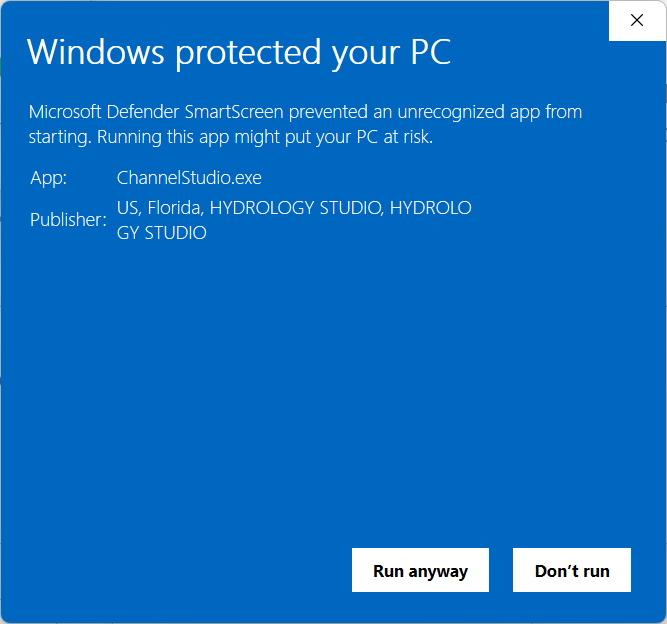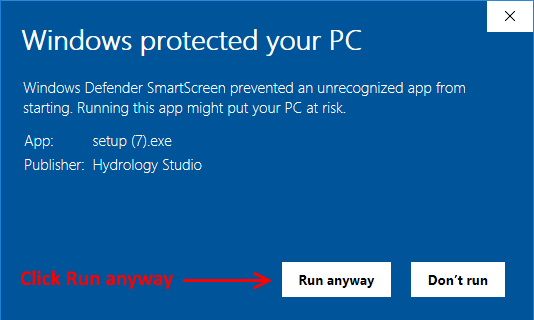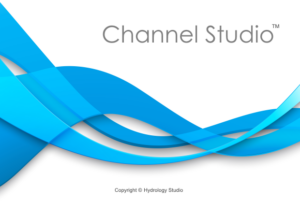Following are the program updates and notes. If you have missed an update don’t worry. You can simply re-download the software from our website directly from this link:
v2.0.0.27 – January, 2025
What’s New
Security (code signing) update. A code signing certificate is a digital certificate that verifies the identity of a software developer and the integrity of their code. It’s used by developers to digitally sign software, drivers, and executables such as Channel Studio.
Code signing certificates assure users that the code they’re downloading is genuine and hasn’t been tampered with. Code signing certificates are used for many types of Windows-based software and applications. From time-time we are required to update Hydrology Studio’s certificate(s). This update facilitates that.
During the update download you might be presented with the following Windows Defender screen. Please click “More info”. Then click [Run anyway]. The update will proceed.


v2.0.0.26 – October, 2024
What’s New
- Made improvements to Channel Studio’s RAS GIS Import feature. This feature can now import from HEC-RAS Export files as well as RAS GIS Import files. The previous version only allowed importing RAS GIS Import files commonly produced by CAD, GIS software as well as HEC-GeoRAS. HEC-RAS Export files can be exported from HEC-RAS and directly imported into Channel Studio. Useful for model comparisons. Learn more here…
v2.0.0.25 – April, 2024
What’s New
- The dynamically calculated Channel, Left and Right Overbank area centroids that were introduced in v2.0.0.24 can now be viewed as flow path streamlines in the Plan tab.
- The outer channel boundaries, overbank lines, water surface and flow paths can be plotted as curves or straight segments. This feature employs sophisticated Bezier Curve algorithms that transform straight line segments into curves while still passing through their original points. Learn more about animated flow paths and curved line segments here.
v2.0.0.24 – February, 2024
What’s New
- Channel Studio will now dynamically calculate channel left and right overbank reach lengths. Traditionally, overbank reach lengths have been measured along the “anticipated” path of the center of mass of the overbank flow. In other words the User would have to guess at the position of the flow path along the overbanks, and then derive a reach length from that. What’s worse, is that this flow path varies with varying flow rates. Different flow rates require different flow paths. More guesswork.
Channel Studio has eliminated this guesswork. It will now calculate where the flow path aligns, per the centroid of the flow, and compute the associated reach lengths. It’s dynamic and fully automated, and takes place during the water surface profile calculations. This feature can be activated or deactivated on the Compute tab. Please see, Adding Cross-section Data for more details. - The software includes a new feature that will show the locations of the left and right overbanks along the Section Line on the Model view tab. This Overbank Indicators feature is optional and can be checked On or Off on the Home tab.
- Several enhancements and refinements were made to the user interface, including the Model and Plan view tabs presentations.
v2.0.0.23 – September, 2023
What’s New
- Corrects the missing Left and Right Overbank plotting on Profiles downstream of Culvert sections.
v2.0.0.22 – February, 2022
What’s New
This is a security update. Hydrology Studio renews the code signing certificate every three years using the latest signature algorithm sha256RSA insuring that the software you download here is authentic and untampered with. The new Authenticode Certificate may not be recognized initially by your PC so you may see a security prompt as shown below. If so, click the “More info…” link and then click [Run anyway]. The new version will install.


v2.0.0.21 – March, 2021
What’s New
- Improved the Section plotting algorithms when using metric units.
- Miscellaneous interface improvements.
v2.0.0.20 – July, 2020
What’s New
- Added Undo/Redo functionality. The software holds up to ten Undos and Redos.
v2.0.0.18/19 – June, 2020
What’s New
- Added an option to remove duplicate Sta, Elev points from user-defined cross-sections. TIN surface generated sections can often contain duplicate points and this feature helps to identify duplicate points and clean that data, improving performance. Right-click the User-defined cross-section input grid to access this feature.
- Miscellaneous user-interface improvements.
- Corrected an issue that occasionally misplaced Culvert structures on the 3D Plan.
- Corrected an issue that occasionally prevented printing ineffective flow areas on the right sides of cross-sections.
v2.0.0.16/17 – May, 2020
What’s New
- You can now optionally add new Reach segments directly from the Reach input grid and specify X, Y (Northing, Easting) coordinates for the end points. This can be very useful when needing to replicate an existing Reach from a previous study or extracting points directly from a CAD drawing. Learn more here.
- Increased to maximum number of User-defined labels to 100 from 10.
- Miscellaneous user-interface improvements.
v2.0.0.15 – March, 2020
What’s New
- License Server has been updated to provide a User Account dashboard where you can view purchase history, license keys and manage your subscription.
v2.0.0.14 – October, 2019
What’s New
- Corrected an error that would cause the program to crash after adding a Reach for the first time and forgetting to press Escape or click the Ok/Select button before adding new Sections.
v2.0.0.13 – July, 2019
What’s New
- The software now stores your product key (Serial Number) so that you can Activate and Deactivate the License without re-entering your key each time. Three mouse clicks is all it takes.
v2.0.0.11/12 – February, 2019
What’s New
- Added the ability to print the Model View and Plan View to either Portrait or Landscape orientation. It automatically crops the image to maximize the available printed space.
- Security Update. Our software code is digitally signed and secured using the latest signature algorithm sha256RSA insuring that the software you download here is authentic and untampered with. This version simply updates our Microsoft Authenticode Code Signing Certificate and may require a couple of steps more than usual to update to this version. Please see Getting Software Updates for more information.
v2.0.0.9/10 – December, 2018
What’s New
- Improved the program’s ability to georeference image-based background maps. You can now specify custom control points after importing your map by locating them with your mouse and entering in their corresponding X, Y coordinates. The software uses these coordinates to georeference the map. Most image formats are supported including bmp, jpg, png and tiff with companion World files. See, Adding a Background Map for more info.
v2.0.0.7/8 – November, 2018
What’s New
- Improved the program’s ability to work with very large coordinate systems. More specifically when working with TIN Surfaces.
- Corrected the calculation of the weir crest length for inline weirs, culverts and bridge sections during overtopping flow regimes when using metric units.
v2.0.0.6 – October, 2018
What’s New
- X and Y dimension lines were added on the Model tab indicating the absolute total distance in the X and Y directions. To increase or decrease these dimensions, simply roll your mouse wheel. This will help you to ensure you have enough space to draw your proposed reaches. These dimension lines will not be shown when using coordinate-based background maps such as LandXML, TINs, DXF, etc.
v2.0.0.5 – July, 2018
What’s New
- Refined the Slope Correction Factor on the Inlet Control equations to be less conservative on Projecting, Square and Beveled edges on Culverts.
v2.0.0.4 – October 6, 2017
What’s New
- Added the ability to load background maps from LandXML files. Alignments, Parcels and Plan Features can be imported.
- Added the ability to import TIN Surfaces from LandXML as well as coordinate-based X, Y, Elevation Point Cloud files. This feature allows you to cut cross-sections that match the TIN Surface. No need to enter Station/Elevation data!
- Added the ability to Export finished Plan drawings including Channels and Water Surfaces to LandXML TIN Surfaces. Easily open in your favorite CAD software for higher-end 3D viewing and floodplain mapping.
- Improved the rendering speed of DXF background map.
